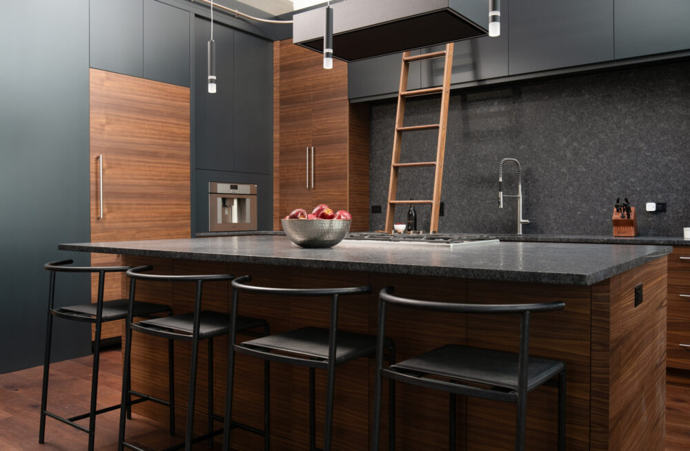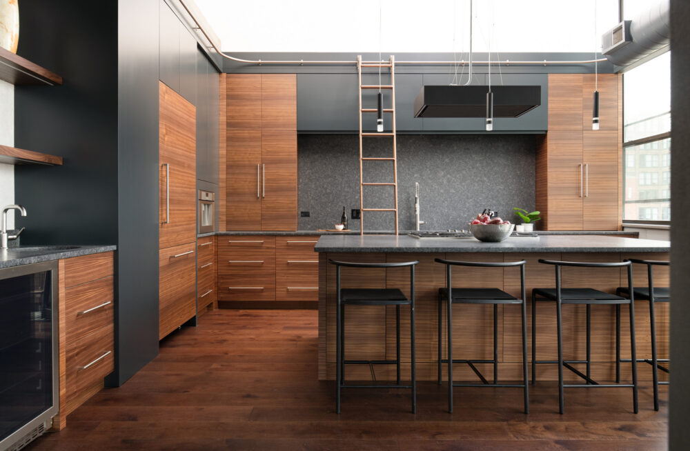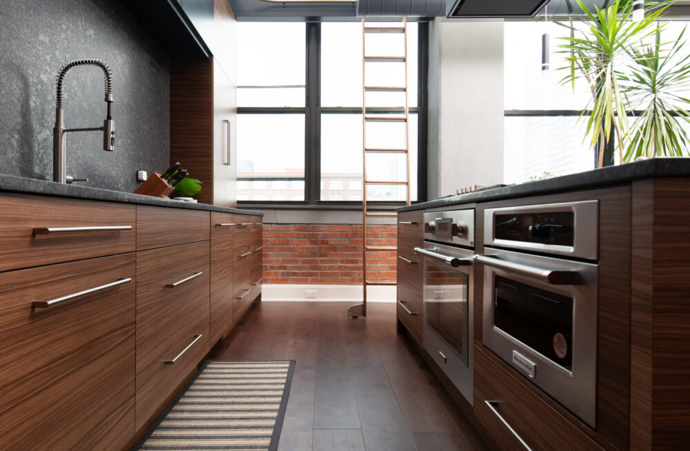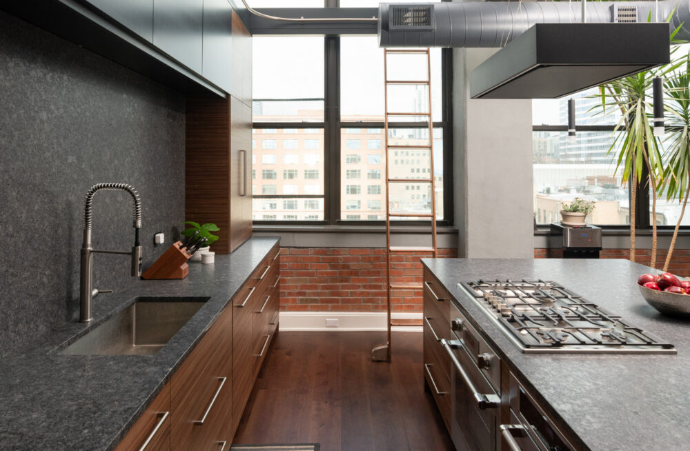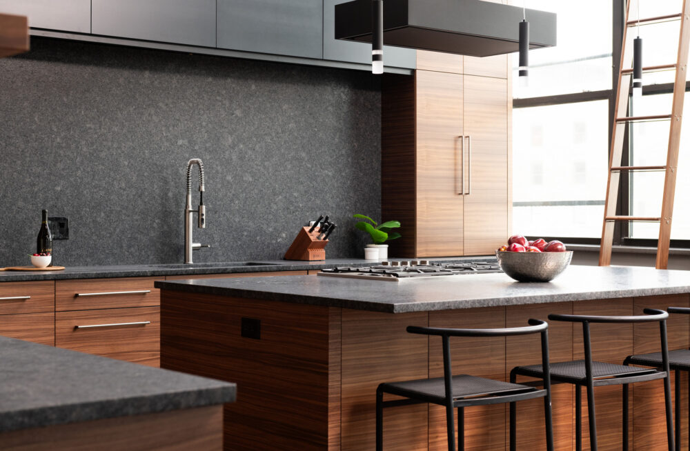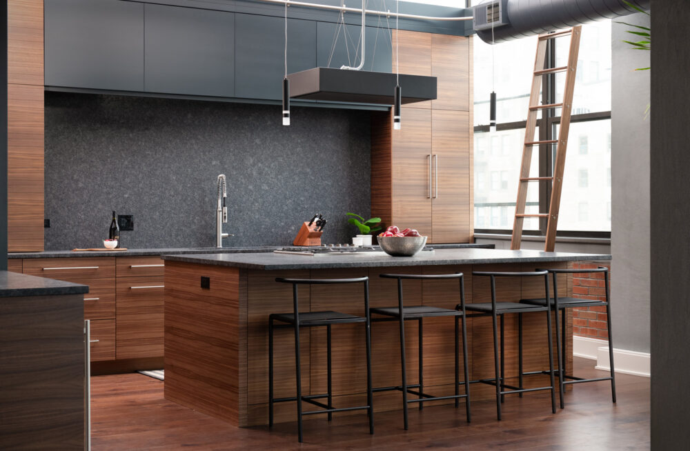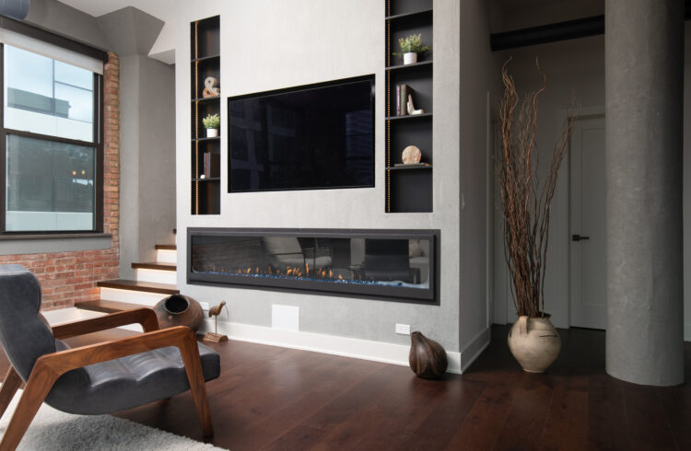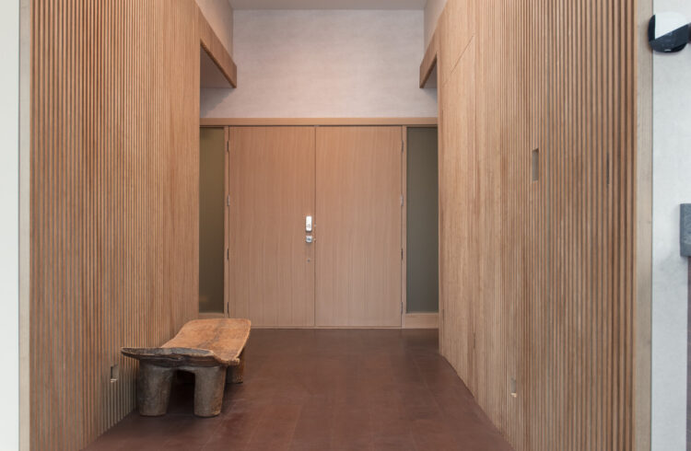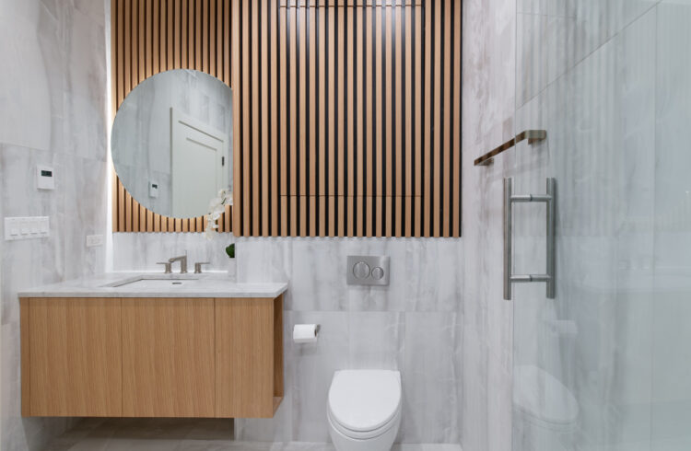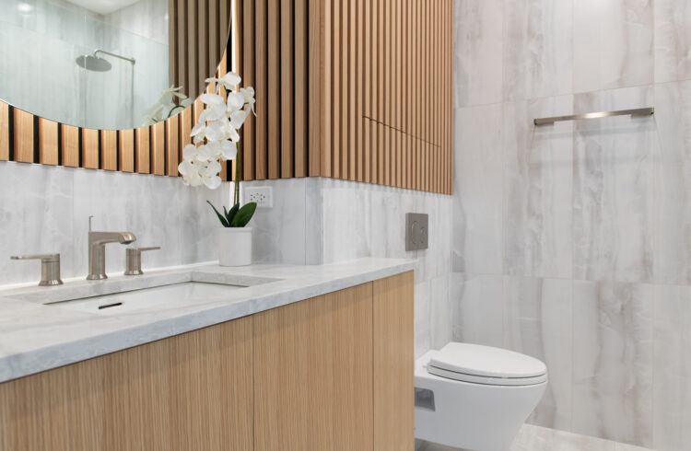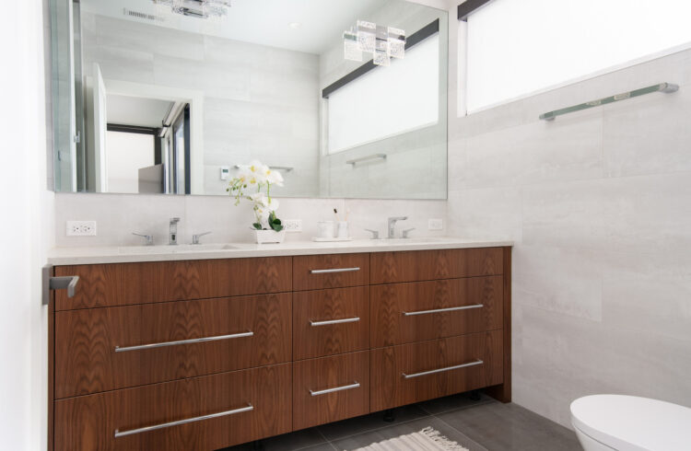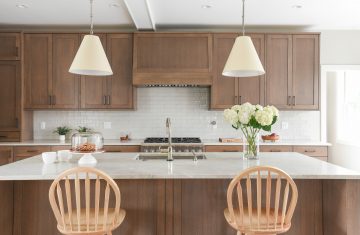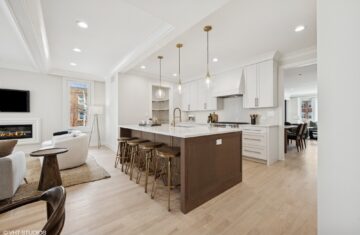This apartment blends contemporary industrial elements with natural warmth and rich textures, creating a sleek yet inviting city dwelling.
The kitchen is the crown jewel—custom walnut cabinetry with clean, horizontal grain lines grounds the space in organic luxury. Black stone countertops and a dark felt backsplash provide contrast and elegance, while matte black hardware and pendant lighting add refined industrial edge. A functional ladder system brings visual interest and easy access to upper storage, perfect for urban living.
A moody yet warm palette carries into the entryway and bathrooms, where vertical slat wood panels add rhythm and texture to the walls. The entry features a sculptural wooden bench, setting a calm, curated tone from the first step in.
Bathrooms continue the elevated design language with marble-look porcelain tile, integrated lighting, floating vanities, and wall-mounted fixtures. Each room balances utility with high design, making even the smallest spaces feel polished and intentional.
In the living area, exposed brick and rich hardwood floors tie back to Chicago’s architectural history. A sleek linear fireplace and built-in shelving surround the media wall, offering both function and ambiance.
This space is the perfect balance of modern lines, warm materials, and thoughtful details—an ideal reflection of EDF Chicago’s tailored, urban approach to design and craftsmanship.
